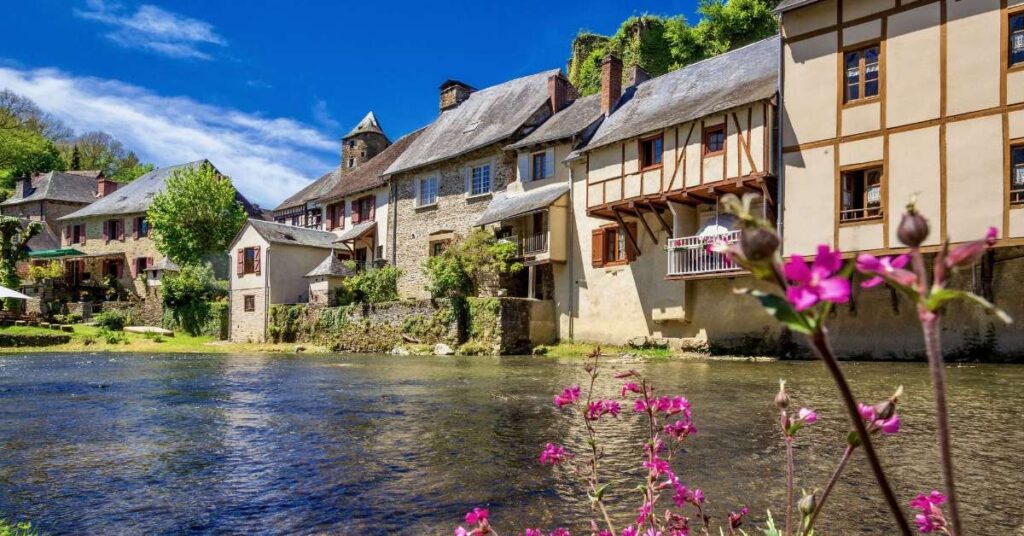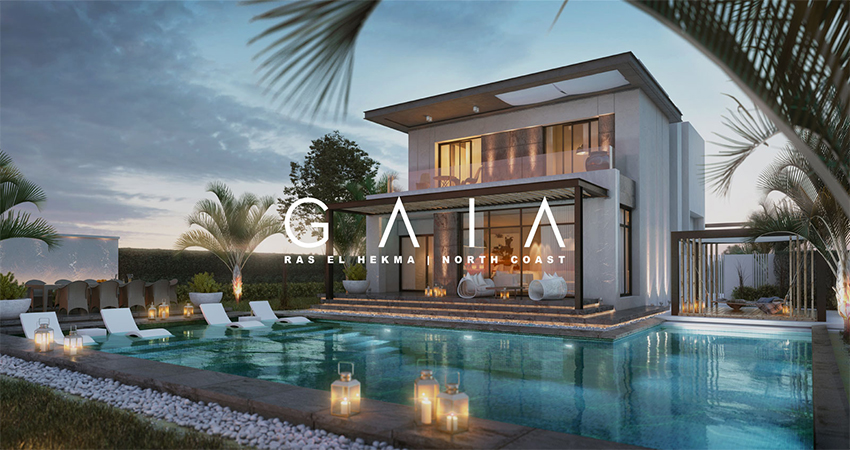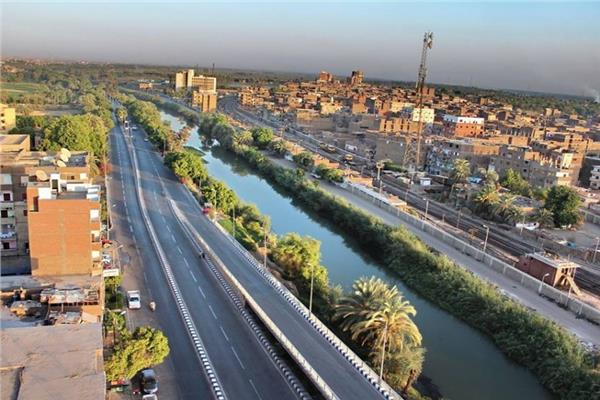Sumou Towers 1 Jeddah: A Modern Marvel of Architecture
Sumou Towers 1 Jeddah is a mixed-use development project in Jeddah, Saudi Arabia. It consists of two towers, the southern tower with 71 floors and the northern tower with 62. The project includes several commercial offices and a shopping center with various retail stores. The development offers a breath-taking view across the dynamic Jeddah skyline and has direct views of the Red Sea and the Roshan waterfront in Jeddah.
The Sumou Towers project is currently under construction, and the southern tower has reached the 41st floor out of 72 floors. The development comprises twin residential V-shaped glass towers on a podium of 13 floors and underground parking. The mixed-use development project includes residential, commercial, retail, and parking facilities on an approximately 50,000 square meters plot.
The Sumou Towers project is one of the leading designs in the Kingdom of Saudi Arabia, with its prime areas on the northern Corniche of Jeddah. The project has been partially constructed and aims to complete the development as soon as possible. The project has gained major attention due to its unique design and prime location, making it an attractive investment chance for those interested in real estate development in the region.
Project Overview
Location and Significance
Sumou Towers 1 is a landmark project on the Jeddah Corniche, overlooking the Red Sea. The development comprises twin residential V-shape glass towers, standing on a podium of 13 floors and underground parking. The project is a mixed-use development that comprises residential, commercial, retail, and parking facilities on a plot of approximately 34,800 m2.
The location of Sumou Towers 1 is significant due to its proximity to the Red Sea and the Corniche, a popular destination for tourists and locals alike. The Corniche is a long coastal promenade that offers inspiring views of the Red Sea and is a popular spot for cycling, jogging, and picnics.
Sumou Holding Company
Sumou Towers 1 is being developed by Sumou Holding Company, a leading real estate development company in Saudi Arabia. The company has a proven record of delivering high-quality designs that meet the needs of its clients and investors.
Sumou Holding Company is committed to delivering sustainable, environmentally friendly, and socially responsible projects. The company works closely with local societies to ensure its projects positively impact the surrounding area.
Sumou Towers 1 is a testament to Sumou Holding Company’s commitment to excellence and innovation. The project is expected to set new standards for luxury living in Jeddah and is poised to become a landmark destination for residents and visitors alike.
Sumou Towers 1 is a landmark project on the Jeddah Corniche that offers stunning views of the Red Sea. The project is being developed by Sumou Holding Company, a major real estate expansion company in Saudi Arabia, and is expected to set new standards for luxury living in Jeddah.
Design and Architecture
Schematic Design
The Sumou Towers 1 and 2, also known as Lamar Towers, are luxury high-rise buildings currently under construction in Jeddah, Saudi Arabia. The towers are designed to be the tallest in Jeddah, with Tower 1 reaching a height of 322 meters and 70 floors. The Schematic Design of the towers was done by the renowned architectural firm RMJM Architects. The design of the towers is based on traditional Islamic architecture with a modern twist. The towers are designed to be a landmark in the city of Jeddah and to be visible from far away.
The design of the towers is inspired by the crescent moon, a symbol of Islam. The towers are shaped like a crescent moon, with a large central core and two wings that curve outwards. The wings of the towers are clad in glass, which reflects the light and gives the towers a shimmering appearance. The towers are also designed to be energy-efficient, with several green presents such as solar panels and wind turbines.
RMJM Architects
RMJM Architects is a global architecture firm that has designed some of the world’s most iconic buildings. The firm was founded in 1956 and has offices in over 20 countries. RMJM Architects is known for its innovative designs and ability to create functional and beautiful buildings. The firm has won multiple awards for its work, including the CTBUH Best Tall Building Award.
RMJM Architects was responsible for the Sumou Towers 1 and 2 Schematic Design. The firm worked closely with the developers to create a design that would be both iconic and functional. The traditional Islamic architecture inspired the design of the towers but with a modern twist. The towers are designed to be a symbol of the city of Jeddah and to be a landmark in the region.
Residential and Commercial Spaces
Sumou Towers 1 in Jeddah offers a unique blend of luxurious residential and commercial spaces. The towers boast a prime location on the northern Corniche of Jeddah, overlooking the Red Sea. The project has been partially constructed and is set to become a landmark in the city.
Lamar Towers
Sumou Towers 1, previously known as Lamar Towers, is a pair of skyscrapers that consist of two towers, the southern tower with 71 floors and the northern with 62 floors. The towers offer a variety of residential spaces, including 1 to 4-bedroom apartments, 3-bedroom lofts, and penthouses. The towers also include several commercial offices, making it an ideal location for businesses.
Luxurious Shops
Sumou Towers 1 is home to various luxurious shops that cater to the needs of residents and visitors alike. The lower commercial podium part of the towers, which consists of 13 stories, joins both upper towers and is a shopping mall and office space. The mall offers various products and services, including fashion, electronics, and home decor. The mall is also home to several international brands, establishing it as a one-stop shop for all your needs.
International Restaurants
Sumou Towers 1 is also home to several international restaurants offering various cuisines. The restaurants are found on the lower floors of the towers, making it easy for residents and visitors to enjoy a delicious meal with a view. They offer various dining options, which include fine dining, casual dining, and fast food. The restaurants also offer outdoor seating, allowing diners to enjoy the inspiring views of the Red Sea while they dine.
Overall, Sumou Towers 1 in Jeddah offers a unique blend of luxurious residential and commercial spaces, making it an ideal location for those looking for a modern and convenient lifestyle.
Amenities and Facilities
Spa and Wellness Center
Sumou Towers 1 Jeddah offers residents a state-of-the-art spa and wellness center. The spa has the latest technology and offers many services, including massages, facials, and body treatments. The center also has a sauna and steam room, which are great for unwinding after a long day.
Sports Center
The Southern Tower of Sumou Towers 1 Jeddah has a well-equipped sports center that caters to the fitness needs of its residents. The center has a gym with modern equipment and various exercise classes. It also has a swimming pool, which is perfect for a cool dip after a workout.
Shopping Center
Sumou Towers 1 Jeddah has a shopping center that offers various retail selections. The mall has a variety of stores, including high-end fashion boutiques, electronics stores, and supermarkets. There are also several restaurants and cafes in the mall, which offer a variety of cuisines.
Overall, Sumou Towers 1 Jeddah offers a luxurious lifestyle with all the necessary amenities and facilities. Whether you’re looking for a relaxing spa day, a challenging workout, or a shopping spree, Sumou Towers 1 Jeddah has it all.
Construction Details
Main Contractor
The construction work of Sumou Towers 1 Jeddah is being carried out by the Saudi Diyar Consultants. The company is known for its experience constructing high-rise buildings and has been involved in several regional projects. The main contract for the project was awarded to the Asmo Company, a subsidiary of Sumou Holding Company. The company has a reputation for presenting quality projects on time and within budget.
Technical Specifications
Sumou Towers 1 Jeddah is a mixed-use development comprising 70 and two basement floors. The building will have a total height of 322 meters and a total floor area of 243,000 square meters. The tower will be used for commercial, office, retail, and fitness center purposes. The building will have a 13-floor curved podium linking the two towers. The southern tower will have 71 floors, while the northern tower will have 62.
The tower will be equipped with state-of-the-art technology and will have 24 elevators. It will also have a parking area accommodating up to 2,000 cars. The tower will be designed to withstand earthquakes and other natural disasters. The tower will be constructed using high-quality materials with a modern and sleek design.
The project is predicted to be completed by 2025 and will be one of the tallest buildings in the region. The project is expected to be a landmark development attracting local and international investors.
Real Estate and Investment
Property Development
Sumou Towers 1 Jeddah is a luxurious property development project on Jeddah’s Corniche. The project comprises two commercial and residential towers linked by a 13-floor curved podium. Tower 1 will have 72 stories, while Tower 2 will have 62. The southern tower will have 71 floors, and the northern tower will have 62. The project will also contain a commercial shopping center (mall) with various amenities.
The developer of Sumou Towers 1 Jeddah is Sumou Holding Company, a reputable real estate developer in Saudi Arabia. The company has a proven record of delivering high-quality real estate projects in Saudi Arabia.
The contractor for Sumou Towers 1 Jeddah is Asmou Real Estate Development Company, which has appointed KEMPINSKI Hotels to operate the hotel and hotel residences in the project.
Investment Opportunities
Sumou Towers 1 Jeddah offers local and international investors excellent investment opportunities. The project’s prime location on the northern Corniche of Jeddah, overlooking the Red Sea, makes it an attractive investment opportunity.
Investors can benefit from the project’s expected high rental yields and capital appreciation. The project is expected to attract high-end tenants and buyers due to its luxurious design, prime location, and world-class amenities.
Investors can also benefit from the project’s mixed-use nature, including a commercial shopping center (mall) with various amenities. This mixed-use nature of the project is expected to attract a diverse range of tenants and buyers, providing investors with a stable and diversified income stream.
Overall, Sumou Towers 1 Jeddah is an excellent investment opportunity for investors looking to invest in a high-quality real estate project in Saudi Arabia. The project’s luxurious design, prime location, and world-class amenities make it an interesting investment opportunity for local and international investors.
Frequently Asked Questions
What are the features of Sumou Towers 1 in Jeddah?
Sumou Towers 1 is a 71-story skyscraper on the northern Corniche of Jeddah, overlooking the Red Sea. The tower boasts a modern and innovative architectural design, with a height of 322 meters and a total floor area of 242,000 square meters. The tower is equipped with state-of-the-art technology and security systems to ensure the safety and comfort of its tenants.
How does Sumou Towers 1 compare to other skyscrapers in Jeddah?
Sumou Towers 1 is one of the tallest skyscrapers in Jeddah, and it stands out for its unique design and prime location on the Corniche. The tower offers stunning views of the Red Sea and the city skyline and is located near major landmarks and commercial centers.
What amenities are available at Sumou Towers 1?
Sumou Towers 1 offers a wide range of amenities and services to its tenants, including:
- 24-hour security and surveillance systems
- High-speed elevators
- Covered parking
- Fitness center and swimming pool
- Restaurants and cafes
- Retail shops and convenience stores
- Conference and meeting rooms
Can you provide details on the construction status of Sumou Towers 1?
Sumou Towers 1 is currently under construction, with the project expected to be completed by 2025. The tower has reached the 41st floor out of 71 floors, and the construction work is progressing steadily.
What are the residential and commercial options in Sumou Towers 1?
Sumou Towers 1 offers a mix of residential and commercial spaces, with the southern tower dedicated to commercial offices and the northern tower offering residential apartments. The tower offers a variety of apartment sizes and layouts, ranging from one to four bedrooms, to cater to the needs of different tenants.
How can one inquire about leasing or purchasing space in Sumou Towers 1?
For inquiries about leasing or purchasing space in Sumou Towers 1, interested parties can contact Sumou Holding Company, the project developer. The company has a dedicated sales team that can provide information and assistance regarding available spaces and pricing.
The Kingdom of Saudi Arabia MLS
For professionals in the real estate field, The Kingdom of Saudi Arabia MLS is an essential tool, delivering a complete guide to navigating thriving brokerages, forming crucial connections with potential clients, and widening their proficient network. The platform displays a variety of opportunities. Immerse yourself in its array of services while you carve your path to success by affiliating with The Kingdom of Saudi Arabia MLS.












