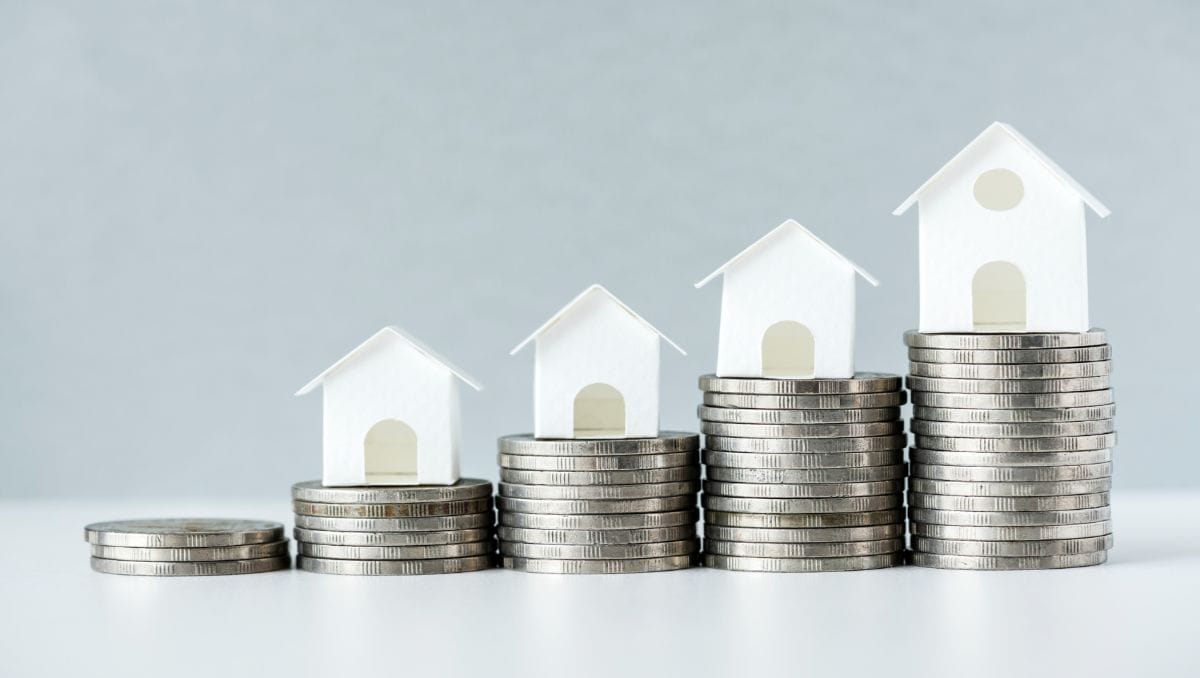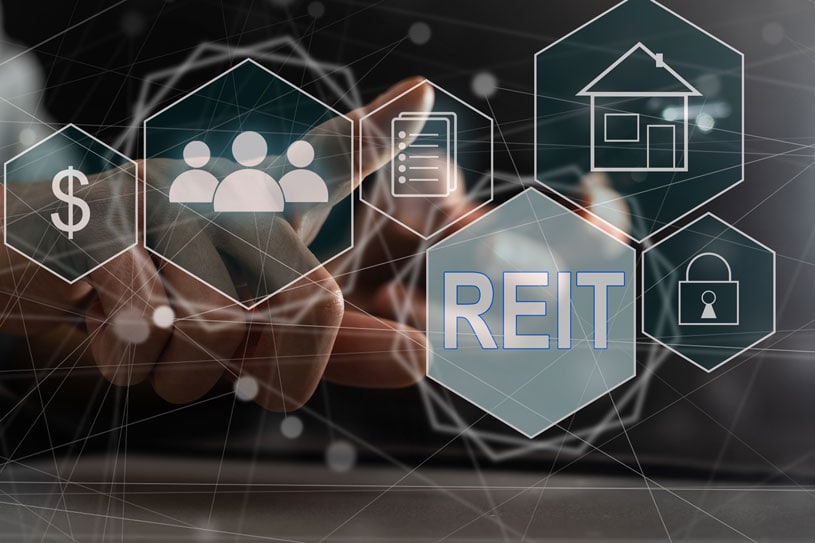As cities evolve and consumer behaviors shift, commercial real estate is undergoing a significant transformation. The decline of traditional brick-and-mortar retail — accelerated by the rise of e-commerce and changing shopping habits — has left many retail spaces underutilized or entirely vacant. In response, developers, city planners, and property owners are embracing adaptive reuse: the process of repurposing existing buildings for new uses while preserving their structure. One of the most promising applications of this trend is the conversion of retail space into mixed-use properties, which combine residential, office, retail, and recreational functions into a single development.
The Case for Adaptive Reuse
Adaptive reuse is not a new concept, but its importance has grown in recent years. With environmental, economic, and social concerns at the forefront, reimagining existing structures offers numerous advantages:
-
Sustainability: Reusing existing buildings reduces demolition waste, conserves natural resources, and limits the carbon footprint associated with new construction. According to the National Trust for Historic Preservation, building reuse typically offers environmental savings over demolition and new builds — especially in terms of embodied carbon.
-
Economic Viability: Adaptive reuse often comes at a lower cost than new construction, particularly when factoring in demolition, site work, and new infrastructure. Additionally, converting retail space into mixed-use properties can increase the value of the property by attracting a more diverse tenant base.
-
Urban Revitalization: Mixed-use developments promote walkability, increase foot traffic, and help reinvigorate stagnant commercial areas. By incorporating residential and office spaces, these developments can breathe new life into once-declining retail corridors.
Why Retail Spaces?
Retail properties are particularly well-suited for adaptive reuse into mixed-use developments for several reasons:
-
Location: Retail centers are often located in prime, accessible areas near transportation, existing infrastructure, and large population centers.
-
Size and Structure: Big-box stores and shopping malls typically offer large floorplates and open layouts, making them flexible and adaptable for various uses.
-
Zoning Compatibility: Many retail areas are already zoned for commercial use, and municipalities are increasingly open to rezoning or modifying codes to support mixed-use redevelopment.
Successful Examples
Across the United States and globally, several adaptive reuse projects showcase how former retail spaces can be transformed into vibrant mixed-use communities:
-
The Arcade Providence (Rhode Island): Originally built in 1828 as the nation’s first enclosed shopping mall, the Arcade has been repurposed into a mixed-use property featuring micro-lofts on the upper floors and boutique shops and restaurants on the ground level.
-
Valley Fair Mall Redevelopment (Salt Lake City, Utah): Facing high vacancy rates, this mall was partially converted to include a medical center, community services, and even public spaces, making it more relevant to the surrounding community.
-
Highland Mall Redevelopment (Austin, Texas): Once a traditional shopping mall, this site now houses Austin Community College, office spaces, residential developments, and green public spaces.
Key Considerations in Conversion
Converting retail to mixed-use properties requires thoughtful planning and collaboration across multiple disciplines. Some key factors include:
1. Zoning and Permitting
Local governments play a critical role in facilitating adaptive reuse. Successful projects often require rezoning, conditional use permits, and updated building codes. Developers must work closely with municipal authorities to navigate regulatory hurdles.
2. Structural Modifications
Retail spaces may need significant alterations to accommodate residential or office functions. This can involve installing additional plumbing and HVAC systems, retrofitting for natural light and ventilation, and reinforcing structures to meet modern safety codes.
3. Community Engagement
Mixed-use developments thrive when they reflect the needs and values of the community. Engaging with local stakeholders — from neighborhood associations to small businesses — helps build support and ensures the project contributes to the social fabric.
4. Design Integration
Creating cohesive, functional spaces requires architectural ingenuity. Developers must consider how to balance privacy with accessibility, integrate green spaces, and foster a sense of place. Mixed-use doesn’t simply mean stacking apartments over retail — it requires thoughtful urban design.
Challenges and Limitations
Despite its many advantages, adaptive reuse is not without obstacles:
-
High Upfront Costs: While adaptive reuse can save money in the long run, initial investments in retrofitting, design, and code compliance can be substantial.
-
Design Constraints: Not all retail structures are easily adaptable. Ceiling heights, window placement, and structural layouts may limit design flexibility.
-
Market Risks: The success of mixed-use developments depends on demand across sectors — residential, commercial, and retail. Market downturns in any one area can affect overall viability.
Looking Ahead
As cities continue to adapt to post-pandemic realities, climate change imperatives, and demographic shifts, the push for smarter, more sustainable urban development is only growing. Adaptive reuse of retail space into mixed-use properties offers a practical, impactful way to meet these challenges.
With supportive policy, creative design, and strategic investment, these projects can transform underperforming retail spaces into dynamic community assets — fostering economic growth, environmental resilience, and social vitality.
Conclusion
Adaptive reuse is more than a trend — it’s a reflection of changing urban needs and a commitment to sustainability. Converting underused retail space into mixed-use developments allows communities to reimagine the urban landscape in ways that are inclusive, efficient, and future-ready. As the real estate industry continues to evolve, these projects will play a pivotal role in shaping the next generation of livable cities.
Frequently Asked Questions
What is adaptive reuse and how does it differ from renovation or remodeling?
Adaptive reuse is the process of repurposing an old or underutilized building for a use other than what it was originally designed for, while retaining its structural framework. Unlike renovation (which updates or restores a building’s original function) or remodeling (which changes the interior design and structure for the same or similar use), adaptive reuse transforms the building’s function entirely.
For example, converting a vacant shopping mall into a mixed-use development with apartments, co-working spaces, and restaurants is adaptive reuse. This approach emphasizes sustainability, urban revitalization, and creative repurposing of existing structures.
Why are retail spaces particularly suitable for adaptive reuse into mixed-use properties?
Retail spaces — such as malls, big-box stores, and strip centers — offer several advantages for adaptive reuse:
-
Location: Often situated in highly accessible, high-traffic areas with existing infrastructure.
-
Size and Layout: Large, open floor plans make it easier to redesign the interior for diverse uses.
-
Parking and Utilities: Many retail properties already have ample parking and utility connections, reducing the need for costly upgrades.
-
Zoning Flexibility: Municipalities are increasingly supportive of rezoning retail areas for mixed-use to combat retail vacancy and revitalize neighborhoods.
These attributes make retail properties cost-effective and practical candidates for transformation into vibrant, multi-functional environments.
What are the environmental benefits of adaptive reuse projects compared to new construction?
Adaptive reuse offers multiple environmental benefits:
-
Reduction of Demolition Waste: Preserving an existing structure minimizes debris sent to landfills.
-
Embodied Carbon Savings: Existing buildings contain embedded energy from past material production. Reusing them avoids the high carbon costs of manufacturing and transporting new materials.
-
Energy Efficiency Opportunities: Though older buildings may be less efficient, upgrades during the reuse process (like new insulation, windows, and HVAC systems) can bring them up to or beyond modern efficiency standards.
-
Land Preservation: Repurposing already-developed land avoids the need to disturb greenfields or undeveloped areas.
Overall, adaptive reuse supports circular economy principles in construction and helps cities move toward climate goals.
What are some of the common challenges faced in converting retail spaces into mixed-use developments?
Key challenges include:
-
Zoning and Regulatory Hurdles: Not all municipalities have zoning laws that easily accommodate mixed-use development in former retail areas, requiring time-consuming approval processes.
-
Structural Limitations: Retail buildings may lack sufficient natural light, ceiling height, or floor layouts conducive to residential or office use.
-
High Retrofitting Costs: Installing plumbing, fire safety systems, and modern mechanical systems for new functions can be expensive.
-
Market Risk: The demand for residential, office, or other new uses may vary by location, making the project financially uncertain.
-
Community Resistance: Some local residents or stakeholders may oppose changes to the site’s function or character, requiring public engagement and negotiation.










